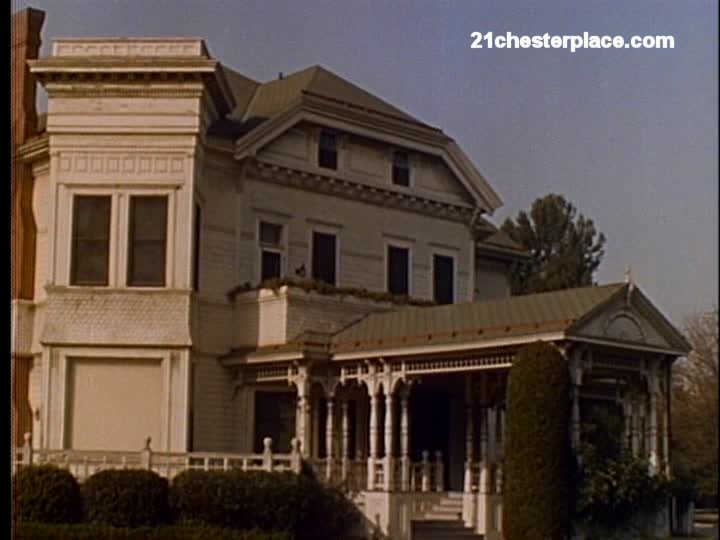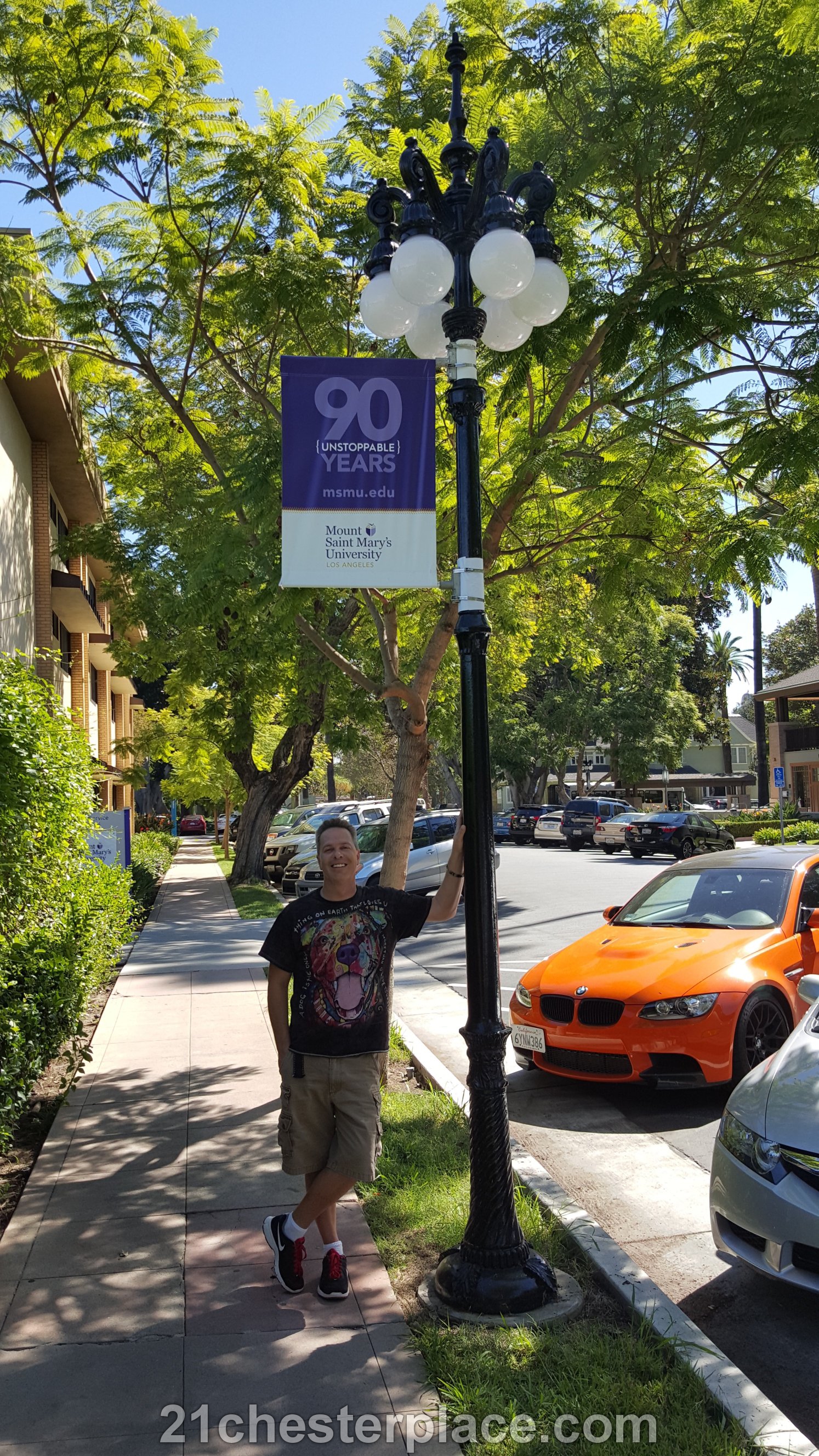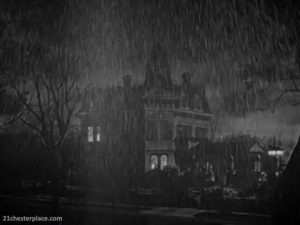Fun Facts
21 Chester Place
The mystery behind “The Real Addams Family House”
Was the TV sitcom “Hazel” prophetic in the houses eventual demise:
Although 21 Chester Place was shown only briefly in the 60’s TV sitcom “Hazel“, Season 5/Episode 5 “The Holdout”(1965), the episode plot revolved around an elderly friend of Hazel’s, named Minnie Anderson, who is reluctant to sell her deceased grandfathers home and move. A client of Hazel’s employer wants to buy the land, so that he can bulldoze the house and build a 12-story commercial building on the lot (there is a short video clip of the episode on the ‘Quick Facts‘ page).
Hazel ends up saving the day for her employer by calming her friend’s fear of change and convincing her that the neighborhood was not the same as it once was (as well as getting her friend more money than she was originally offered), so Hazel’s friend Minnie sells the land and house after all, so that she can make a brand new start that’s all her own; giving a final impression that the house would be bulldozed and something new would be built in its place (which is kind of eerie considering that almost exactly two year after the airing of this episode, the house would be demolished so that something new could be built in its place).
One more small ‘Fun Fact’ regarding this “Hazel” episode, which aired in Oct. 1965, is that the actress Ellen Corby who played the role of Minnie Anderson (who owned the house in question), also played Lurch’s mother on “The Addams Family” in the episode “Mother Lurch Visits The Addams Family” (Season 1/Episode 17 – which aired Jan. 1965). I wonder if when she went to visit her son Lurch, at the house that he worked and lived in, if she happened to notice that it looked strikingly similar to her own house?!
————
More Than Just For Looks:
At first glance one might assume that the second floor ‘flower box’, that is sitting on top of the base of the porte-cochère, was just merely decoration. Although a closer inspection of the second floor windows (that overlook the ‘flower box’), show that the first window was actually a door that led outside to a balcony over the porte-cochère. Look a little closer and you will also notice an outside light for the balcony, between the door and the window to the right (for nighttime), so that ‘flower box’ was “more than just for looks”, it was actually a balcony.
————
Although 21 Chester Place was only used in “The Addams Family” 1964-66 TV show’s first episode (Season 1/Episode 1), for exterior footage of the house in the opening scene, you can also see the house porte-cochère during the show intro that is played before each episode. During the second line of the theme song lyrics, “Mysterious and Spooky”, you can see the house porte-cochère in the background behind Gomez. The house was also used in publicity photos for the show with John Astin (Gomez), standing in different places in front of the house.
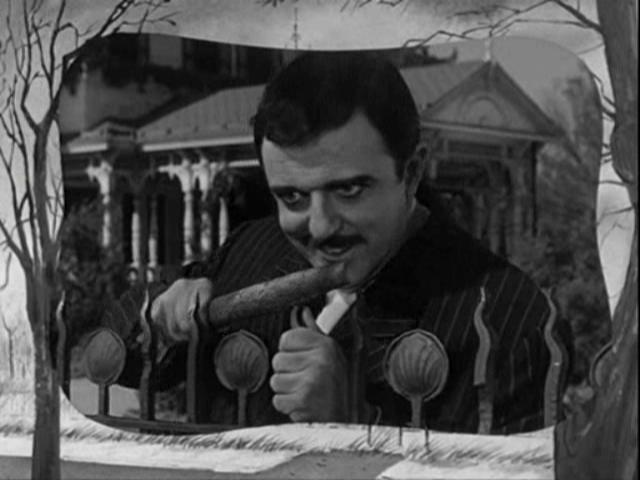
————
One of the photographs taken of the house during the filming of “The Addams Family” pilot episode in 1964, with John Astin standing on the stairs under the porte-cochère (that leads to the front door, which can be seen on the right hand side of the photo), shows what could be mistaken as a small screened-in porch (on the left hand side of the photo), but was actually just part of the house design. That clever design seems to give the impression, look and feel, of a screened-in porch, due in part to a door that led outside onto the wrap-around porch (that wrapped around the front of the house). So although that part of the house looked like a screened-in porch from the outside, because of its shape and the exterior screen door, it was actually just part of the intriguing house design.
It was either part of a proper room right off the foyer (usually used as a ‘work from home’ office), where you could take business clients at the alternate door instead of the household door, or just part of a larger room like a living room. More than likely, as well as the surrounding windows, the main door behind the screen door could be propped opened, with the screen door still shut, which would let the breeze flow through the room/house (giving it an indoor/outdoor feel).
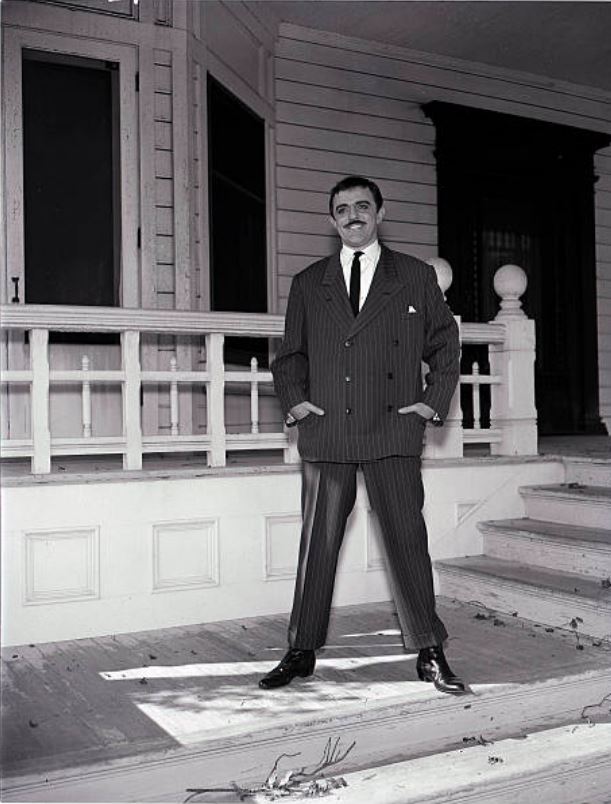
————
Notable natives and residents that have lived in the West Adams District, or houses that have been used in the entertainment business:
Edward L. Doheny, oil tycoon (Lived at 8 Chester Place; which is now the Historic Doheny Mansion within Mount St. Mary’s University, ‘Doheny Campus‘)
Walter Scott Newhall, investor (Lived at 21 Chester Place; which is now demolished)
Thomas Douglas Stimson, lumber/banking (Lived at 2421 S. Figueroa Street; which is now the Historic Stimson House)
Russell J. Waters, U.S. Representative (Lived at 900 West Adams Street; which is now demolished)
John Daggett Hooker, ironmaster (Lived at 325 West Adams Street; which was demolished and is now where the Orthopaedic Medical Center sits)
Roscoe Conkling “Fatty” Arbuckle, actor (Lived at 649 West Adams Street)
Secondo Guasti, wine maker (Lived at 3500 West Adams Street)
Hattie McDaniel, actress (Lived at 2203 S. Harvard Blvd.)
Louise Beavers, actress (Lived at 2219 S. Hobart blvd.)
Ray Charles, singer (RPM studio, located at 2107 W. Washington Boulevard)
Marvin Gaye, singer (Lived at 2101 S. Gramercy Place; The house that he bought for his parents, and the house that his father shot and killed him)
“The People Under The Stairs (91)” Wes Craven Movie (2215 S. Harvard Blvd.)
“Six Feet Under” HBO TV Show – ‘Fisher & Sons Funeral home (fictional)’ (2302 West 25th Street)
————
The house was located in one of the 1st Gated Residential Communities in Los Angeles. In 1903 (according to the Los Angeles Times), Chester Place also became the “Cities First in a Residential Community” to receive street lights. The one installed close to the original driveway for 21 Chester Place still stands to this day.
————
In 2008 Mount Saint Mary’s University, ‘The Doheny Campus’, celebrated the opening of the Ken Skinner (Three-Level) Parking Pavilion, and the Adams Art Walk (which connects the parking pavilion to the center of the campus). The Adams Art Walk was named for brothers Morgan Adams Jr. and James ‘Peter’ H. Adams II, who lived at 21 Chester Place in the 1920’s with their parents and grandparents. The Adams Art Walk was funded by MSMU Trustee David V. Adams (the son of Morgan Adams Jr.), and features two sculptures: ‘Mother & Child’ by artist Julie MacDonald, and ‘Balance Beam’ by artist Michael Zapponi.
————
A window insert added to the first floor tower window, the shutters on the second floor windows, the wrought iron fence gate that runs along the sidewalk, the mailbox, as well as the overgrown bushes in the front lawn that is in-front of 21 Chester Place for “The Addams Family” sitcom (as seen in the 1st episode and in the publicity photos of the house for the sitcom), were not really there; they were just studio props added for filming to make the house look a little dilapidated. As soon as they were done filming all the footage they needed for the show, the props were all removed and the lawn and house was then returned back to its original pristine look.
————
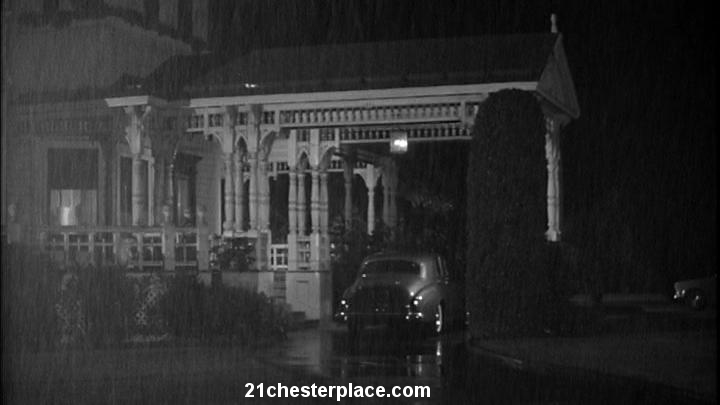
As well as “The Addams Family” 1964-66 TV sitcom and one episode of the 60’s TV sitcom “Hazel” (1965), 21 Chester Place was also used exterior wise in the 1964 Motion Picture “Seven Days in May.”
————
When Mr. Gorham Tufts Jr. was interviewed for a newspaper article about the Tufts’ purchase of the Newhall property in April 1911, Mr. Tufts proclaimed at the end of the interview that he planned on erecting a new house on the site of the present dwelling. As fate would have it though just one year later, he was convicted for embezzlement and thrown in prison. If he had been able to carry out his original plan and demolished the house, what became the “The Addams Family” house in the 60’s sitcom would not have been the iconic exterior look we are so familiar with today. As well as, we probably would have never even known that 21 Chester Place had even existed once (now that is a scary thought)!
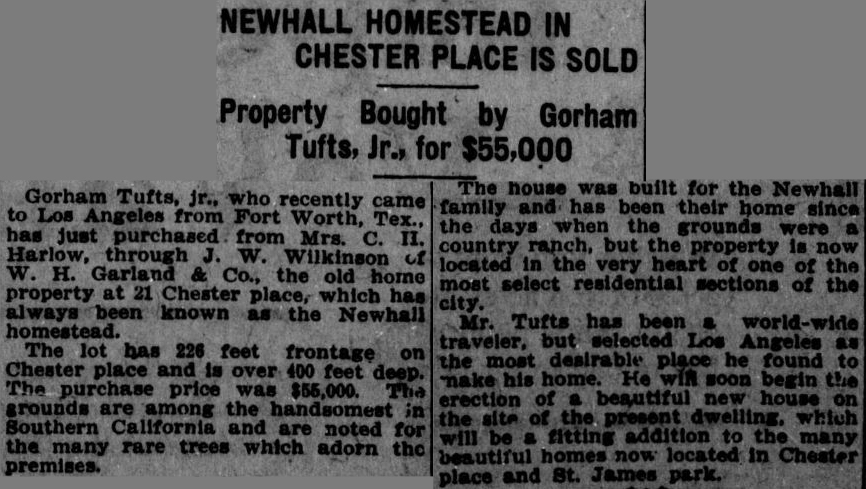
————
Two Weddings and a Death:
I would assume that most people would agree that the Newhall house was an intriguing looking home (definitely unique). I would also go one step further in speculating that most people would also find the home quite beautiful as well. So I was not surprised to discover during research that at least two weddings were performed in the house or on the property during its existence, as well as one wedding reception.
Bessie Trowbridge Ames, Nellie Newhall’s sister, was married in the house in 1903, and Mary Scranton Roe was married there in 1912. Hopefully one day some of those wedding photos taken at the house will surface.
On a more somber note, the first set of renters after the Doheny’s acquired the property, Mr. James H. Adams, died in the house in 1922. His wife continued to live at 21 Chester Place for at least another decade after he passed away.

————
The art of illusion:
Other than the very first episode, where they used 21 Chester place in the opening scene of the 60’s sitcom “The Addams Family”, the show used the matte painting to depict the house for the rest of the shows course using a “Forced Perspective.”
Although in Episode 21/Season 1 “The Addams Family in Court”, if you look closely in the opening credits after the show’s intro, you can see the mailman delivering mail at the mailbox, and you can also see Gomez filing the gates just a few feet away from him (which seems to be one of the stock footage’s that was filmed at 21 Chester Place), but when the scene starts Gomez and Morticia are just arriving home.
In regards to the dialogue of the story in the beginning, there was no reason to use the in-motion footage with Gomez filing the gates because it didn’t go with the story line (although you do have to look closely to see Gomez or you would easily miss him standing there). That opening scene is only a few seconds long and most people would probably not notice Gomez standing there, but perhaps would just briefly see the mailman walking down the sidewalk before the scene changed (which is what the producers were probably hoping).
Is it possible that in that opening scene, they actually used one of the in-motion stock footage’s of the real house and overlaid the matte painting over the footage? Yes, they used that technique every so often just to create an illusion of activity in front of “The Addams Family” house. Every once in a while throughout the shows course, one of the stock footage’s that was filmed at 21 Chester Place was used to simulate some activity in front of the house (usually either at the very beginning of an episode or during a scene transition). They used a similar technique in the series to also create night scenes with rain, lightning, and even rocket missiles shooting-out from an upstairs window in one episode.
Although it was just a few seconds of one of the original in-motion stock footage’s that was filmed at 21 Chester Place (with one of the matte paintings of “The Addams Family” house overlaying the footage), they used it every once in awhile just to make “The Addams Family” house seem more real.
————
One of the most common mix-up’s about the house is that it was originally located on Adams Boulevard, or West Adams Boulevard, when truthfully it was no longer on Adams when the street was designated as a boulevard.
In the very beginning during the Los Angeles land survey by Henry Hancock in 1855, the dirt roads were briefly designated as ‘boulevards’ for a few years before being designated as ‘streets’ instead (as early as 1857).
When the Newhall house was first listed in the Los Angeles City Directory in 1888, the street was called Adams Street. Eventually Adams Street was divided into east and west (definitely by 1894), and the house was then located on West Adams Street.
By the time the city did change Adams back to a boulevard again (sometime in the 1920’s), the Newhall house was no longer considered to be on West Adams anymore because of a new street that was laid in front of the house in 1899 (when Chester Place was formed).
House graced 2 completely different streets without moving (Adams St. and W. 25th St.), with a total of 4 different address locations by 1902; when a portion of W. 25th St. that the house sat on, was renamed Chester Place. Some time after its demise the street was once again renamed, and it is now called St. James Park W.
————

Taking a closer inspection of some of the pictures that show the driveway that runs through and around the porte-cochère, one might notice that the driveway got a facelift by the 1950’s. The earliest photo we have of the house so far, is of the house in 1911. In that photo you can see that the driveway around the porte-cochère was more of a circle in the early days, but compare that to any of the later photos and you will see that the circular part of the driveway was altered (giving it more of a teardrop shape). Which variant do you prefer?
————
The children of 21 Chester Place:
Although the house could give off an imposing feel when looking at photographs or reading articles about the house (possibly one of proper etiquette and grand immaculate furnishings throughout; where everything has its proper place and is not moved), some might be surprised to learn though that there were a lot of children that lived there throughout the houses existence.
Mr. and Mrs. Henry G. Newhall (who had the house built), lived in the house for about eight years between 1888 and 1896. They had three children, with the last two being born while they lived in the house. Alice, the first born (who would have turned two in 1888), lived there until she was around 10 years old. Their second child named Donald, who was born in 1890, lived in the house until he was around 6 years old. Their third child Leila, born in 1891, lived there until she was about 5 years old.
When the Tufts moved in to the house in 1911, they moved in with two of Mr. Tufts sons from a previous marriage; Warren (12 years old), and Fletcher (10 years old). Although the boys only lived in the house for about a year, before returning back to live with their biological mother under court order.
Within the first year that the Adams’ moved in to the house in 1915 (first set of renters under the Doheny’s), Mr. and Mrs. James H. Adams’ son, Morgan Adams and his wife Aileen welcomed their first child Morgan Adams Jr. (in August 1915), and their second son James “Peter” H. Adams II (in 1917). Morgan and Aileen did separate and divorce in 1921, and more than likely the boys lived with their mother at a different residence from then on (although that is just purely speculation), but their grandma Lillian on their dads side continued to live at 21 Chester Place until at least 1932, so it is possible to conclude that the two boys would go to their grandma’s house to visit once in awhile (at least until 1932).
When the Grafe’s moved in to the house in the mid-1930’s, they had three young girls (Helen, Louise and Paula); with the eldest daughter Helen, around 8 years of age. The family lived there exclusively for at least eight or nine years until the family purchased the Ferndale Ranch (in Santa Paula, California), as their main homestead in 1944, and from then on, the girls no longer lived at the house on a day to day basis (only when the parents would drive them in to the city on special occasions). The Grafe’s rented 21 Chester Place for so long though, that some of their grandchildren got to enjoy the house for a short time as well; in what became the last years of the houses existence.
So even though the house was large and grand looking (and at one time considered to be located in a well-to-do neighborhood), I am almost positive that there were lots of joy and laughter throughout those hallways and rooms over the years; maybe even a few games of ‘Hide and Seek’, within and outside around the house grounds (as well as kid birthday parties and Christmases). It truly is a shame that the house is no longer standing and no longer houses those memories of the past families that once lived there, or will ever bring joy to new generations of families to come; as well as to those that never got the opportunity to live there, or even see the house in person, but still loved the house just as well.
In conclusion it could be fitting that even though the house is gone the spot where it once stood to this day is still filled with joy, laughter, and love, as families and friends cheer on and support one another at the track and field at Frank D. Lanterman High School. And although the house did not get to live on and bring joy to new families in the future, its one time existence surprisingly seems to continue to live on within all of us still (even after all of this time).
Continue to ‘Photo Gallery‘
